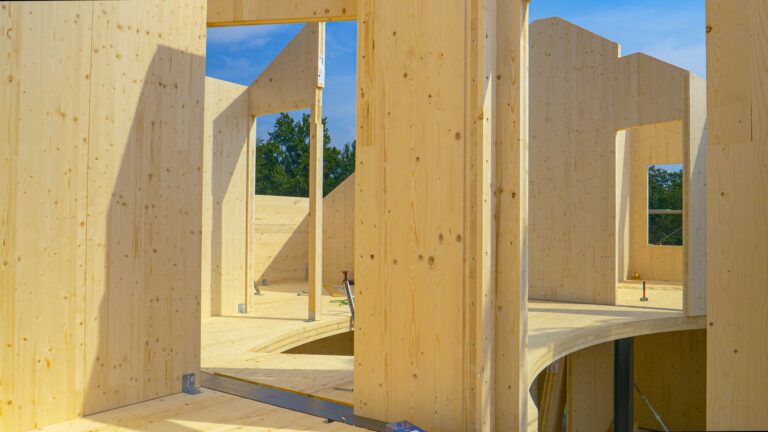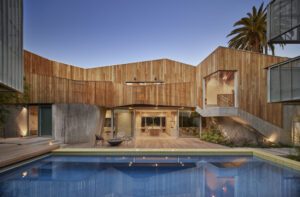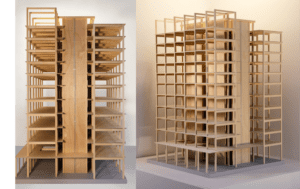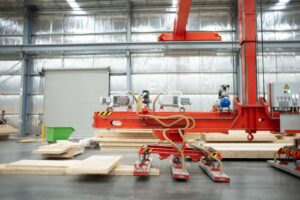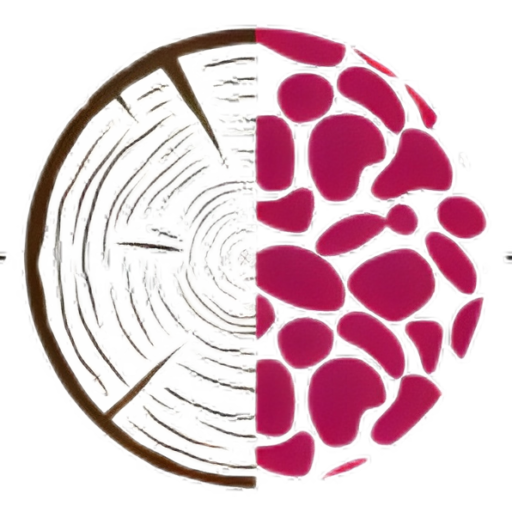CLT in Modern Architecture: Inspiring Design Possibilities with Berry Group
The architectural landscape is ever-evolving, marked by a constant quest for innovative materials and design possibilities. In recent years, Cross Laminated Timber (CLT) has emerged as a transformative force, offering architects and designers a versatile and sustainable material for creating unique and sustainable structures. This blog post takes a deep dive into the world of CLT and how Berry Group plays a pivotal role in inspiring design possibilities in modern architecture.The Rise of Cross Laminated Timber (CLT)
Cross Laminated Timber (CLT) is an engineered wood product that involves layering dimensioned lumber boards in perpendicular directions and bonding them with structural adhesive. This results in a sturdy, yet lightweight material, which has garnered significant attention in architectural circles.Design Versatility
CLT’s adaptability is one of its most appealing features. It allows architects to push the boundaries of what’s possible in modern construction. Some key areas where CLT excels in architectural design include:1. Sculptural Forms:
- The flexibility of CLT allows for creating complex and sculptural shapes. Architects can design buildings with curves, cantilevers, and intricate geometries.
2. Sustainable Aesthetics:
- CLT’s exposed wood surfaces offer a warm and natural aesthetic, giving structures a unique character. This is especially appealing in eco-conscious designs.
3. Integration of Sustainability:
- CLT aligns perfectly with sustainable design principles. It not only reduces the carbon footprint of a building but also supports a sustainable image for the project.
4. Rapid Construction:
- CLT’s prefabricated nature accelerates the construction process, allowing architects to meet tight deadlines and reduce labor costs.
Real-World Examples
To truly appreciate the potential of CLT in modern architecture, let’s look at some real-world examples of groundbreaking designs:- The Wooden Tower: A residential tower in a bustling urban center, completely constructed from CLT. Its sculptural design, which incorporates balconies and green spaces, showcases CLT’s potential in high-density urban settings.
- The Sustainable Office: An eco-friendly office building designed with sustainability at its core. CLT was used for its striking wooden façade and interior features, creating a comfortable and eco-conscious workspace.
- The Cultural Center: A cultural center designed as an intricate wooden structure, featuring stunning curves and open spaces. The project demonstrates CLT’s capability to combine aesthetics with functionality.
