3 Layers
5 Layers
The Best Berry® Way Of CLT
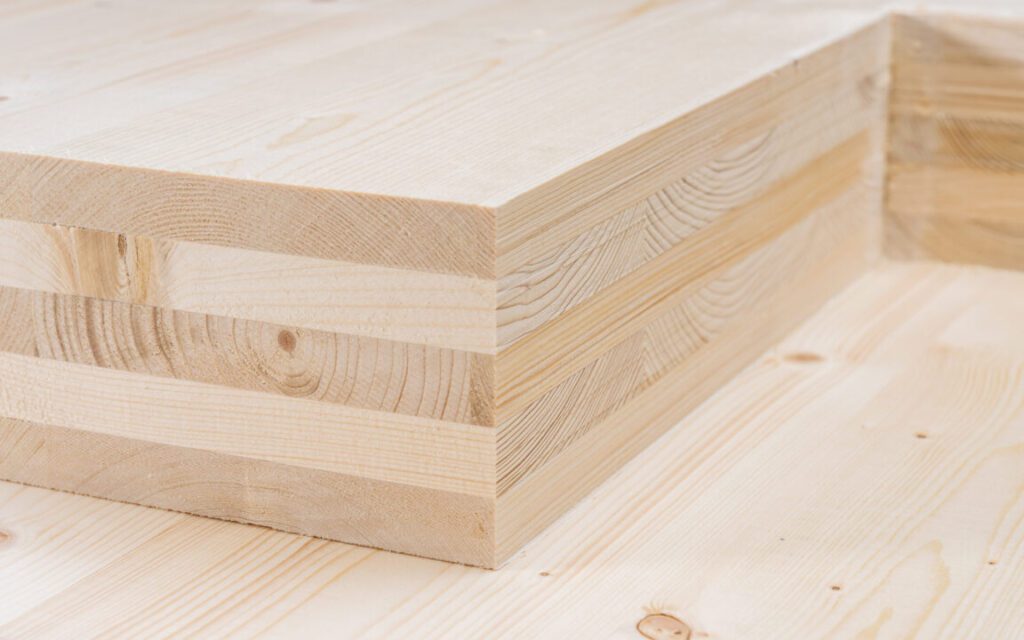

Sustainable Construction
Strength and Durability
Energy Efficiency
Rapid Construction
Architectural Versatility
Carbon Emission Reduction
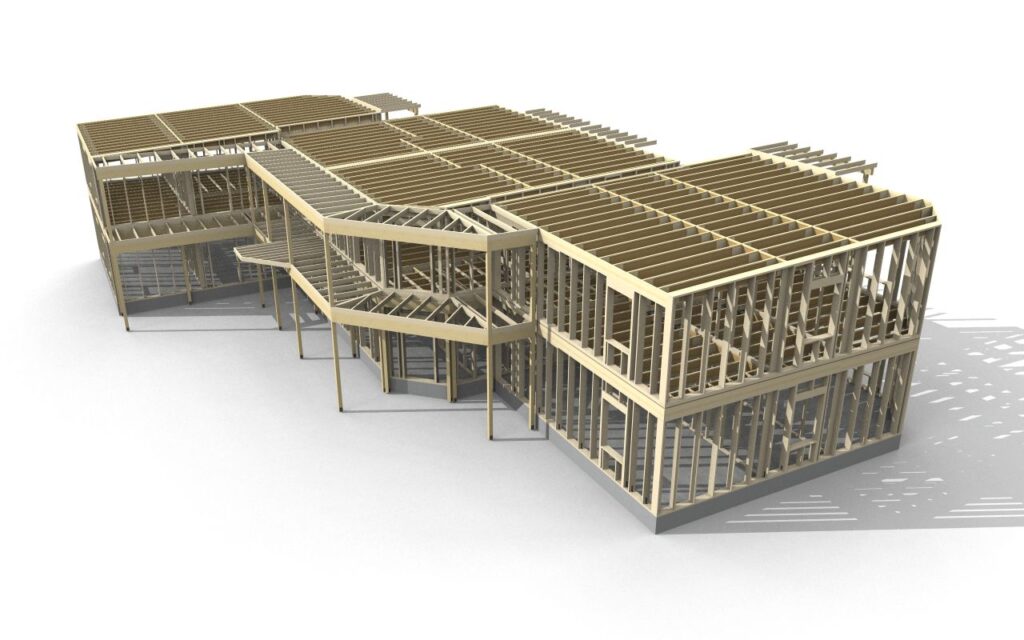

Roof
Wall
Ceiling
Texture Options
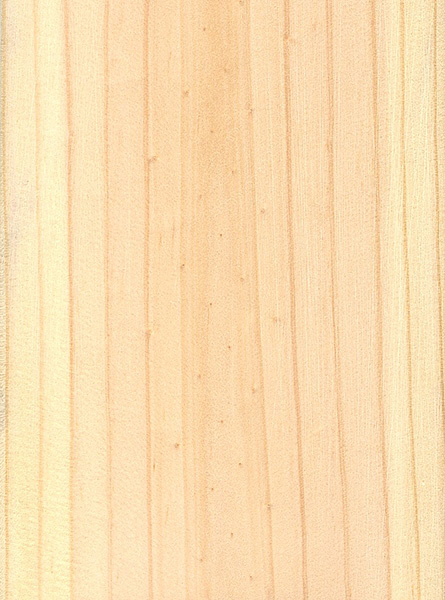

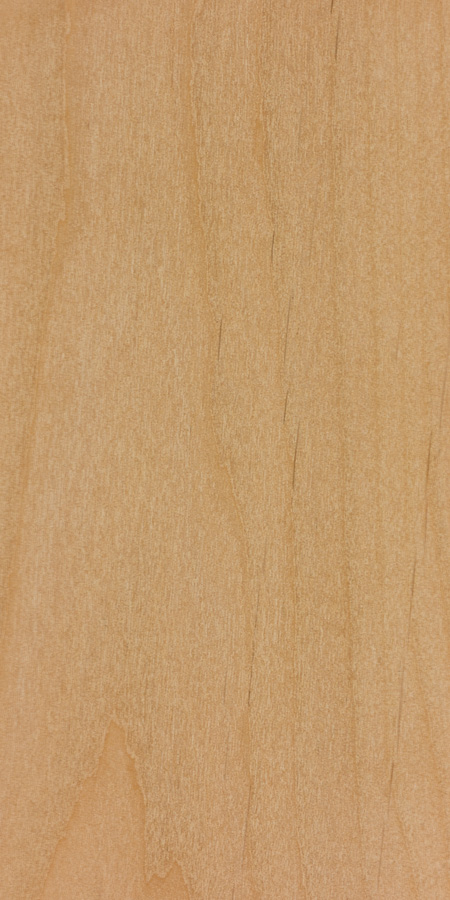

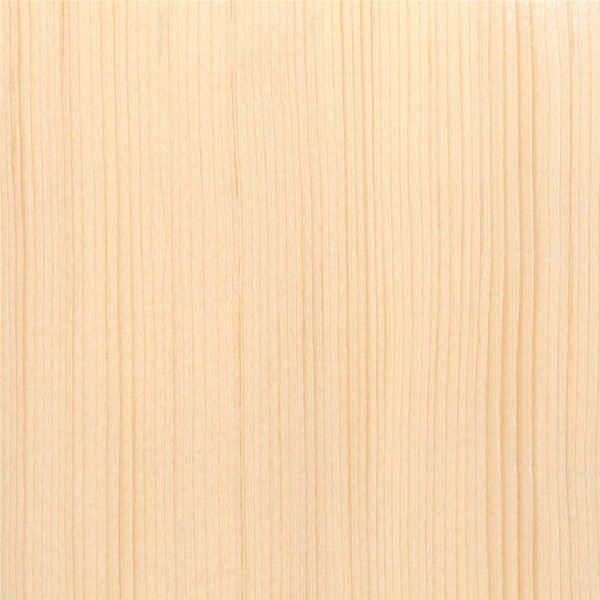

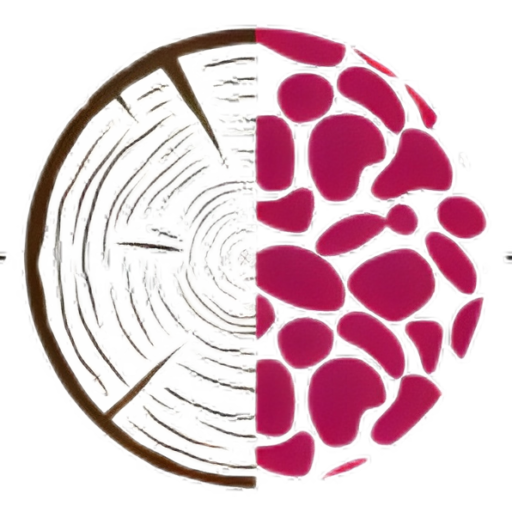


| Layers | Length (cm) - x | Length (cm) - y | Surface Area (m²) |
|---|---|---|---|
| 3 | 100 | 250 - 300 | 2,5 - 3 |
| 3 | 150 | 250 - 300 | 3,75 - 4,50 |
| 3 | 200 | 250 - 300 | 5 - 6 |
| 3 | Custom | Custom | - |
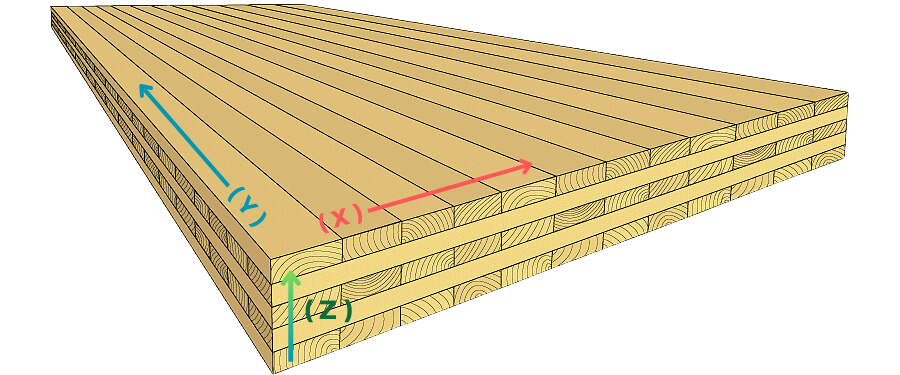






| Layers | Length (cm) - x | Length (cm) - y | Surface Area (m²) |
|---|---|---|---|
| 5 | 100 | 250 - 300 | 2,5 - 3 |
| 5 | 150 | 250 - 300 | 3,75 - 4,50 |
| 5 | 200 | 250 - 300 | 5 - 6 |
| 5 | Custom | Custom | - |







| Layers | Thickness (mm) - L₁ , L₂ | Thickness (mm) - C₁ | Total Thickness (mm) |
|---|---|---|---|
| 3 | 20 | 20 | 60 |
| 3 | 35 | 35 | 105 |
| 3 | 50 | 50 | 150 |
| 3 | Custom | Custom | - |
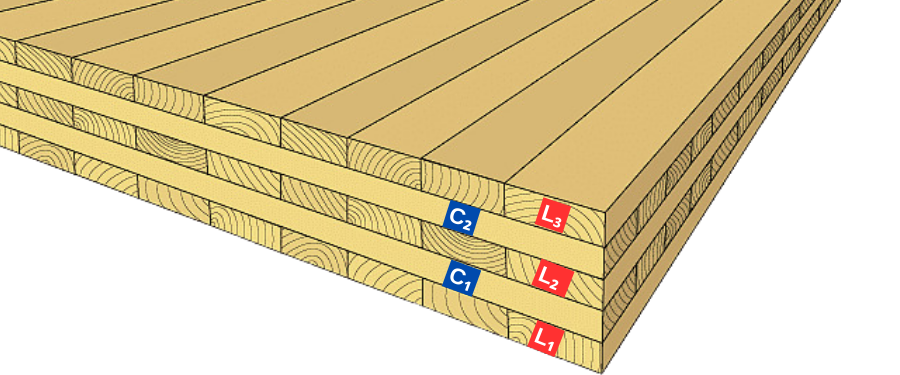






| Layers | Thickness (mm) - L₁ , L₂, L₃ | Thickness (mm) - C₁, C₂ | Total Thickness (mm) |
|---|---|---|---|
| 5 | 20 | 20 | 100 |
| 5 | 35 | 35 | 175 |
| 5 | 50 | 50 | 250 |
| 5 | Custom | Custom | - |







Introduction
Cross-Laminated Timber (CLT) stands as a testament to innovation and sustainability within the realm of construction materials. Its recognition has grown significantly, owing to its versatility, strength, and eco-friendly qualities. This technical document has been crafted to offer a comprehensive insight into CLT, encompassing its properties, applications, and the manifold benefits it brings to the construction industry.
Properties of CLT
Material Composition
CLT is a composite material, comprising multiple layers of timber boards securely bonded together using adhesive. These layers are meticulously arranged perpendicular to one another, resulting in a panel that boasts exceptional strength and stability. Commonly utilized timber species for CLT production include spruce, pine, fir, and larch.
Structural Characteristics
The structural prowess of CLT panels is noteworthy, rendering them suitable for a wide spectrum of structural applications. They adeptly handle both vertical and horizontal forces, thereby enhancing the stability of building structures.
Insulation and Thermal Properties
An inherent attribute of CLT is its remarkable insulation capabilities. This material excels in thermal performance, which not only contributes to enhanced energy efficiency but also fosters a consistently comfortable indoor environment.
Applications of CLT
Wall Applications
CLT finds extensive application in wall construction, owing to its remarkable load-bearing capacity. It efficiently absorbs and distributes vertical forces, making it an ideal choice for residential and commercial buildings. Furthermore, CLT’s insulation properties align with the pursuit of energy-efficient and passive house standards.
Roof and Ceiling Applications
In the realm of roofing and ceiling systems, CLT emerges as a preferred option for spanning considerable distances with minimal component heights. Its rigidity and dimensional stability equip it to adeptly manage horizontal loads, thereby fortifying the overall structural integrity of buildings.
Floor Systems
CLT-based floor systems offer a practical and expeditious solution for erecting multi-story structures. The high degree of prefabrication associated with CLT expedites installation, thereby curtailing construction timelines and expenses.
Architectural Features
Beyond structural applications, CLT’s versatility extends into the realm of architectural features. It serves as a canvas for the creation of captivating design elements such as exposed beams, columns, and facades. Its aesthetic allure elevates the visual appeal of architectural designs.



| Layers | Length (cm) - x | Length (cm) - y | Surface Area (m²) |
|---|---|---|---|
| 3 | 100 | 250 - 300 | 2,5 - 3 |
| 3 | 150 | 250 - 300 | 3,75 - 4,50 |
| 3 | 200 | 250 - 300 | 5 - 6 |
| 3 | Custom | Custom | - |







| Layers | Length (cm) - x | Length (cm) - y | Surface Area (m²) |
|---|---|---|---|
| 5 | 100 | 250 - 300 | 2,5 - 3 |
| 5 | 150 | 250 - 300 | 3,75 - 4,50 |
| 5 | 200 | 250 - 300 | 5 - 6 |
| 5 | Custom | Custom | - |







| Layers | Thickness (mm) - L₁ , L₂ | Thickness (mm) - C₁ | Total Thickness (mm) |
|---|---|---|---|
| 3 | 20 | 20 | 60 |
| 3 | 35 | 35 | 105 |
| 3 | 50 | 50 | 150 |
| 3 | Custom | Custom | - |







| Layers | Thickness (mm) - L₁ , L₂, L₃ | Thickness (mm) - C₁, C₂ | Total Thickness (mm) |
|---|---|---|---|
| 5 | 20 | 20 | 100 |
| 5 | 35 | 35 | 175 |
| 5 | 50 | 50 | 250 |
| 5 | Custom | Custom | - |







Introduction
Cross-Laminated Timber (CLT) stands as a testament to innovation and sustainability within the realm of construction materials. Its recognition has grown significantly, owing to its versatility, strength, and eco-friendly qualities. This technical document has been crafted to offer a comprehensive insight into CLT, encompassing its properties, applications, and the manifold benefits it brings to the construction industry.
Properties of CLT
Material Composition
CLT is a composite material, comprising multiple layers of timber boards securely bonded together using adhesive. These layers are meticulously arranged perpendicular to one another, resulting in a panel that boasts exceptional strength and stability. Commonly utilized timber species for CLT production include spruce, pine, fir, and larch.
Structural Characteristics
The structural prowess of CLT panels is noteworthy, rendering them suitable for a wide spectrum of structural applications. They adeptly handle both vertical and horizontal forces, thereby enhancing the stability of building structures.
Insulation and Thermal Properties
An inherent attribute of CLT is its remarkable insulation capabilities. This material excels in thermal performance, which not only contributes to enhanced energy efficiency but also fosters a consistently comfortable indoor environment.
Applications of CLT
Wall Applications
CLT finds extensive application in wall construction, owing to its remarkable load-bearing capacity. It efficiently absorbs and distributes vertical forces, making it an ideal choice for residential and commercial buildings. Furthermore, CLT’s insulation properties align with the pursuit of energy-efficient and passive house standards.
Roof and Ceiling Applications
In the realm of roofing and ceiling systems, CLT emerges as a preferred option for spanning considerable distances with minimal component heights. Its rigidity and dimensional stability equip it to adeptly manage horizontal loads, thereby fortifying the overall structural integrity of buildings.
Floor Systems
CLT-based floor systems offer a practical and expeditious solution for erecting multi-story structures. The high degree of prefabrication associated with CLT expedites installation, thereby curtailing construction timelines and expenses.
Architectural Features
Beyond structural applications, CLT’s versatility extends into the realm of architectural features. It serves as a canvas for the creation of captivating design elements such as exposed beams, columns, and facades. Its aesthetic allure elevates the visual appeal of architectural designs.
| Layers | Length (cm) - x | Length (cm) - y | Surface Area (m²) |
|---|---|---|---|
| 3 | 100 | 250 - 300 | 2,5 - 3 |
| 3 | 150 | 250 - 300 | 3,75 - 4,50 |
| 3 | 200 | 250 - 300 | 5 - 6 |
| 3 | Custom | Custom | - |







| Layers | Length (cm) - x | Length (cm) - y | Surface Area (m²) |
|---|---|---|---|
| 5 | 100 | 250 - 300 | 2,5 - 3 |
| 5 | 150 | 250 - 300 | 3,75 - 4,50 |
| 5 | 200 | 250 - 300 | 5 - 6 |
| 5 | Custom | Custom | - |







| Layers | Thickness (mm) - L₁ , L₂ | Thickness (mm) - C₁ | Total Thickness (mm) |
|---|---|---|---|
| 3 | 20 | 20 | 60 |
| 3 | 35 | 35 | 105 |
| 3 | 50 | 50 | 150 |
| 3 | Custom | Custom | - |







| Layers | Thickness (mm) - L₁ , L₂, L₃ | Thickness (mm) - C₁, C₂ | Total Thickness (mm) |
|---|---|---|---|
| 5 | 20 | 20 | 100 |
| 5 | 35 | 35 | 175 |
| 5 | 50 | 50 | 250 |
| 5 | Custom | Custom | - |







Cross-Laminated Timber (CLT) stands as a testament to innovation and sustainability within the realm of construction materials. Its recognition has grown significantly, owing to its versatility, strength, and eco-friendly qualities. This technical document has been crafted to offer a comprehensive insight into CLT, encompassing its properties, applications, and the manifold benefits it brings to the construction industry.
Properties of CLT
Material Composition
CLT is a composite material, comprising multiple layers of timber boards securely bonded together using adhesive. These layers are meticulously arranged perpendicular to one another, resulting in a panel that boasts exceptional strength and stability. Commonly utilized timber species for CLT production include spruce, pine, fir, and larch.
Structural Characteristics
The structural prowess of CLT panels is noteworthy, rendering them suitable for a wide spectrum of structural applications. They adeptly handle both vertical and horizontal forces, thereby enhancing the stability of building structures.
Insulation and Thermal Properties
An inherent attribute of CLT is its remarkable insulation capabilities. This material excels in thermal performance, which not only contributes to enhanced energy efficiency but also fosters a consistently comfortable indoor environment.
Applications of CLT
Wall Applications
CLT finds extensive application in wall construction, owing to its remarkable load-bearing capacity. It efficiently absorbs and distributes vertical forces, making it an ideal choice for residential and commercial buildings. Furthermore, CLT’s insulation properties align with the pursuit of energy-efficient and passive house standards.
Roof and Ceiling Applications
In the realm of roofing and ceiling systems, CLT emerges as a preferred option for spanning considerable distances with minimal component heights. Its rigidity and dimensional stability equip it to adeptly manage horizontal loads, thereby fortifying the overall structural integrity of buildings.
Floor Systems
CLT-based floor systems offer a practical and expeditious solution for erecting multi-story structures. The high degree of prefabrication associated with CLT expedites installation, thereby curtailing construction timelines and expenses.
Architectural Features
Beyond structural applications, CLT’s versatility extends into the realm of architectural features. It serves as a canvas for the creation of captivating design elements such as exposed beams, columns, and facades. Its aesthetic allure elevates the visual appeal of architectural designs.